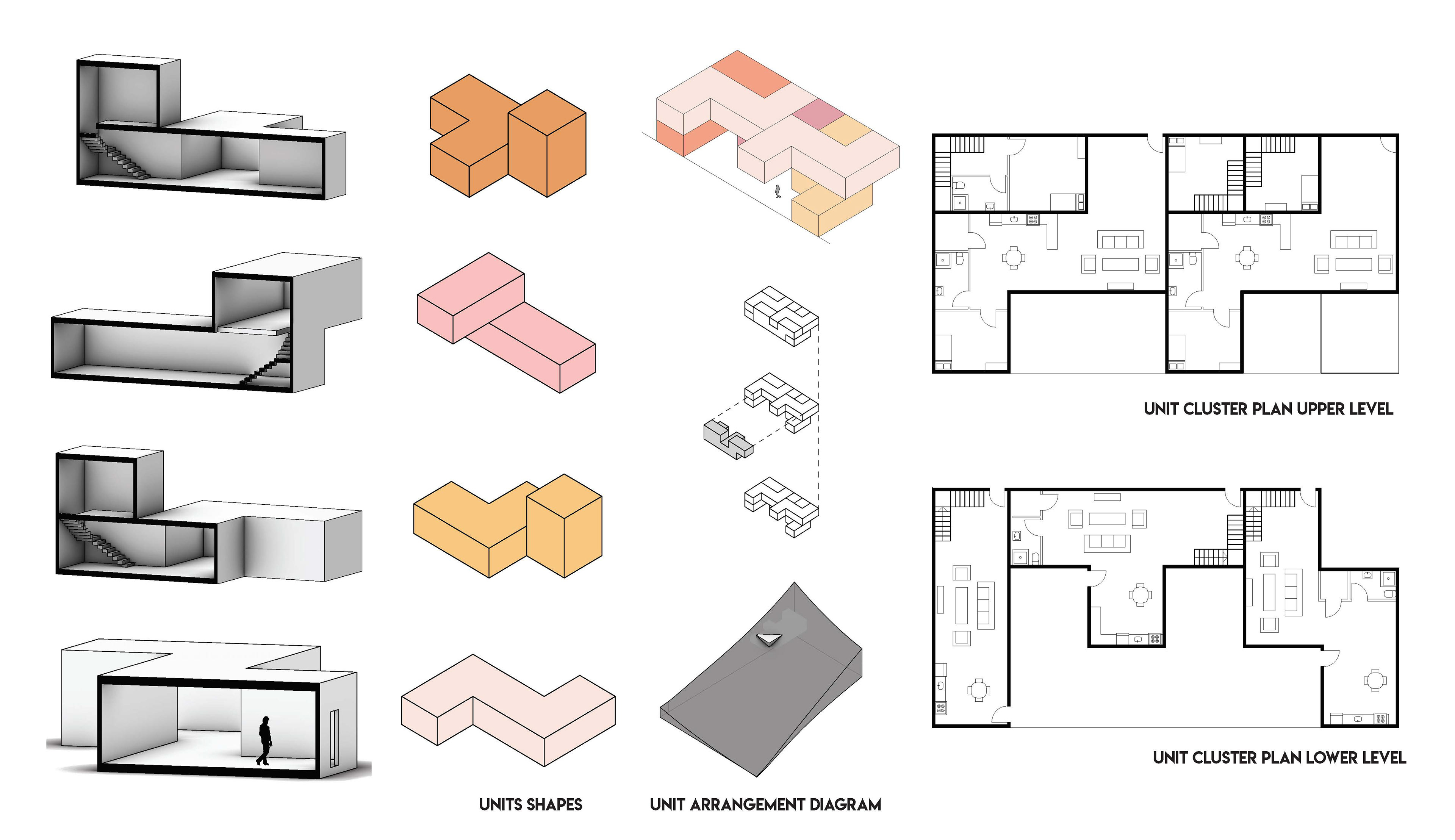Exterior Render- Aerial view
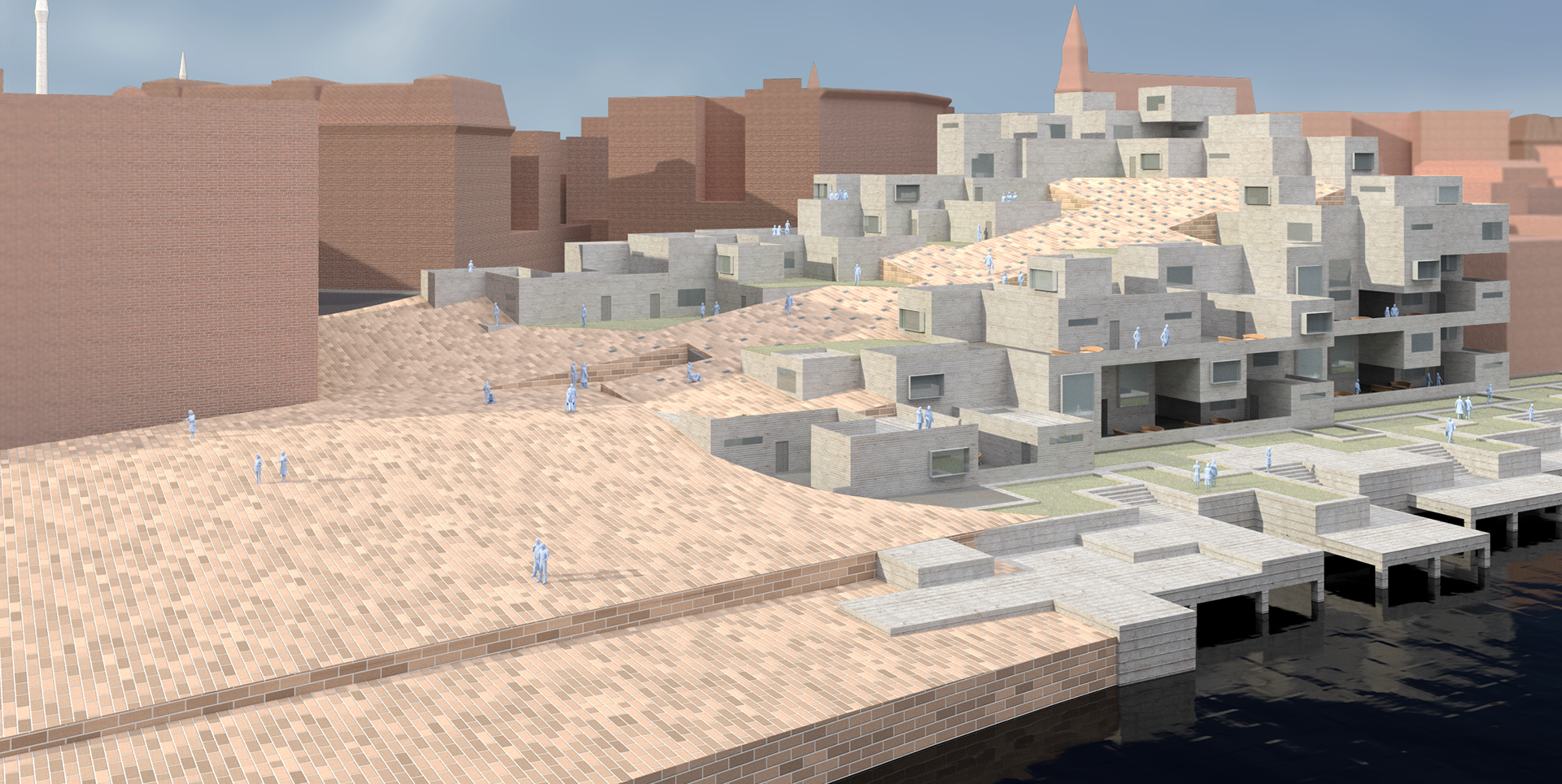
Exterior Render- From the river
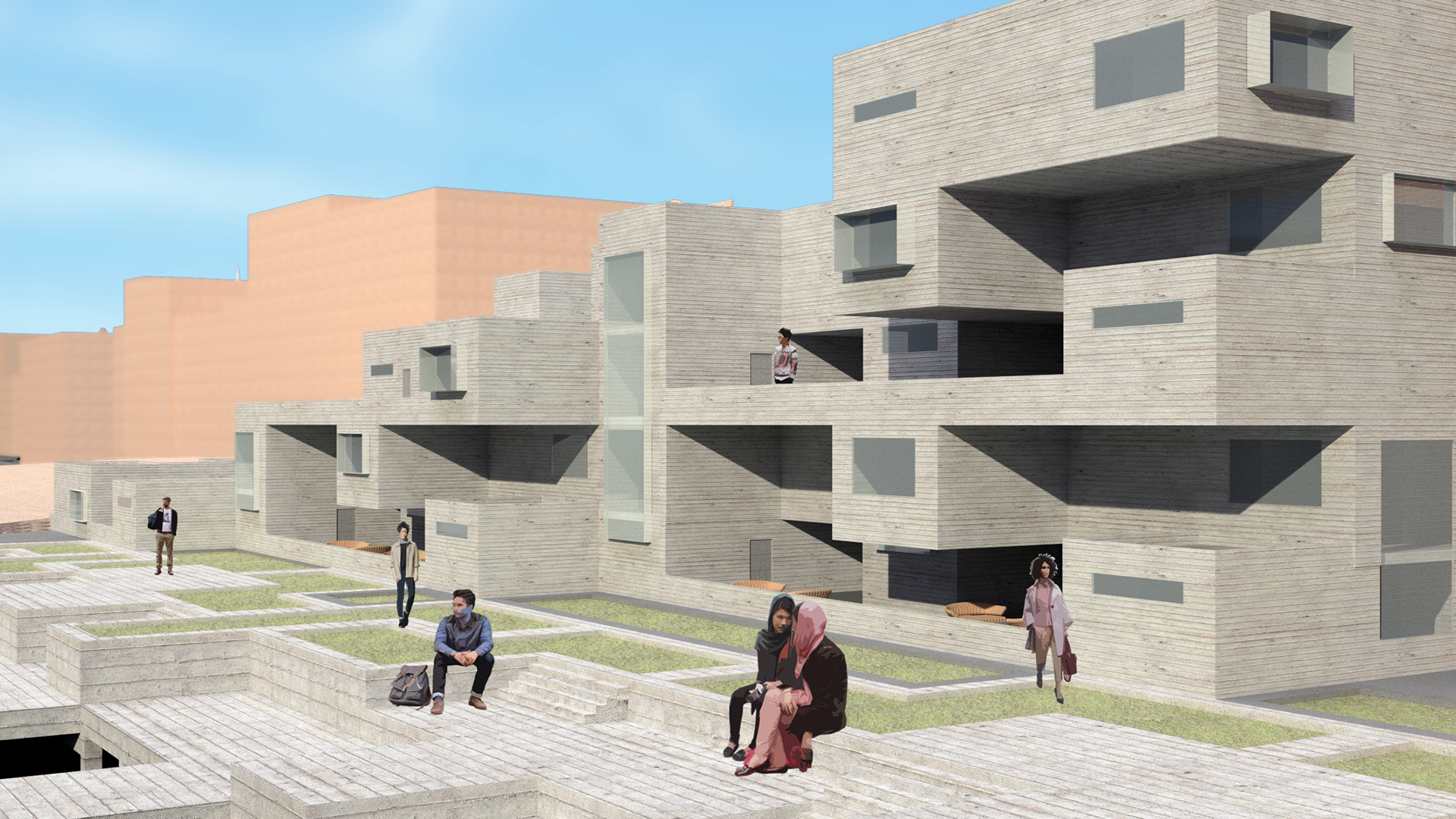
Exterior Render - View at edge of river
Site Plan
Plans
Longitudinal Section - Through Lobby, auditorium, and units
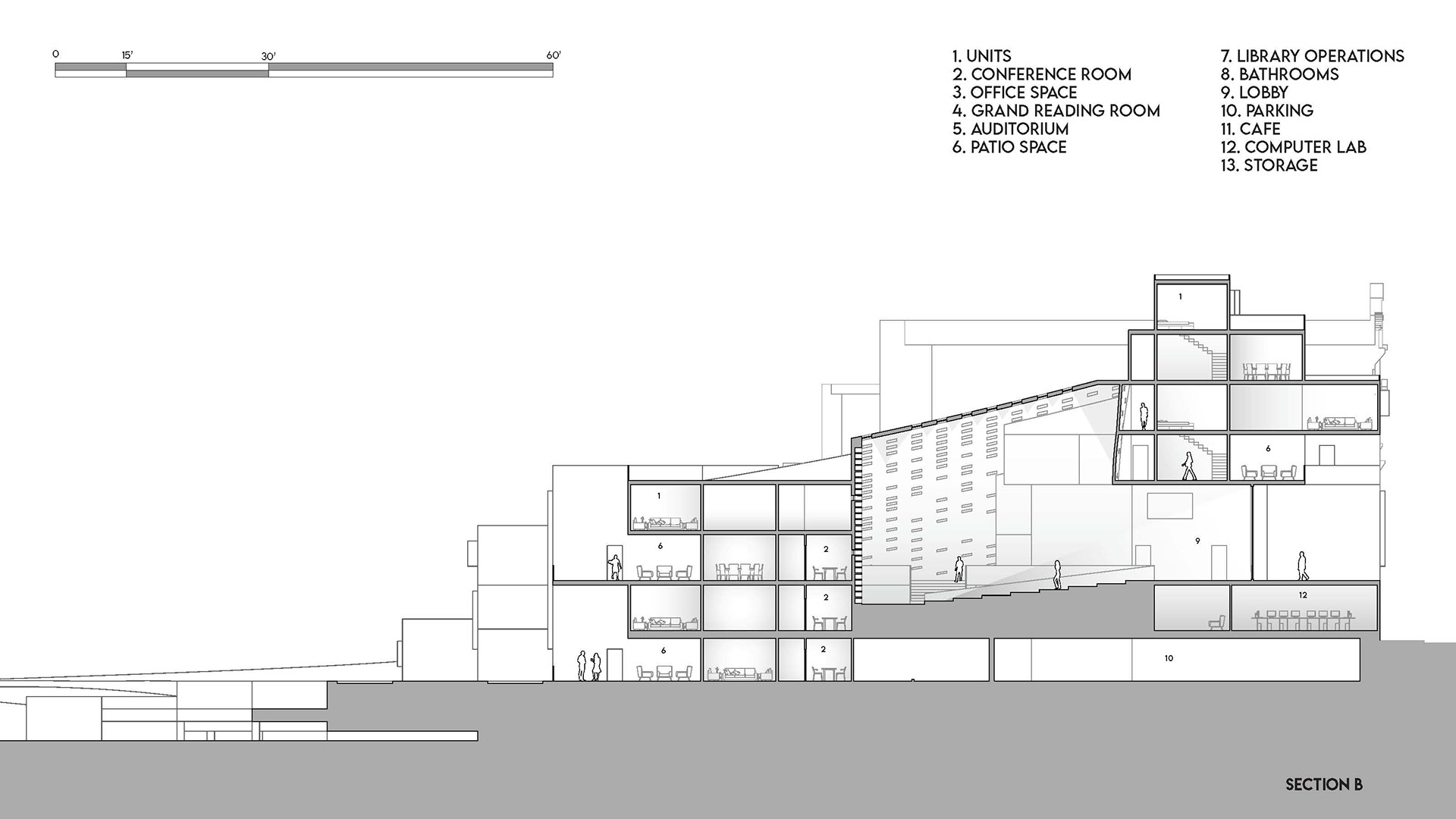
Cross Section - Through Lobby
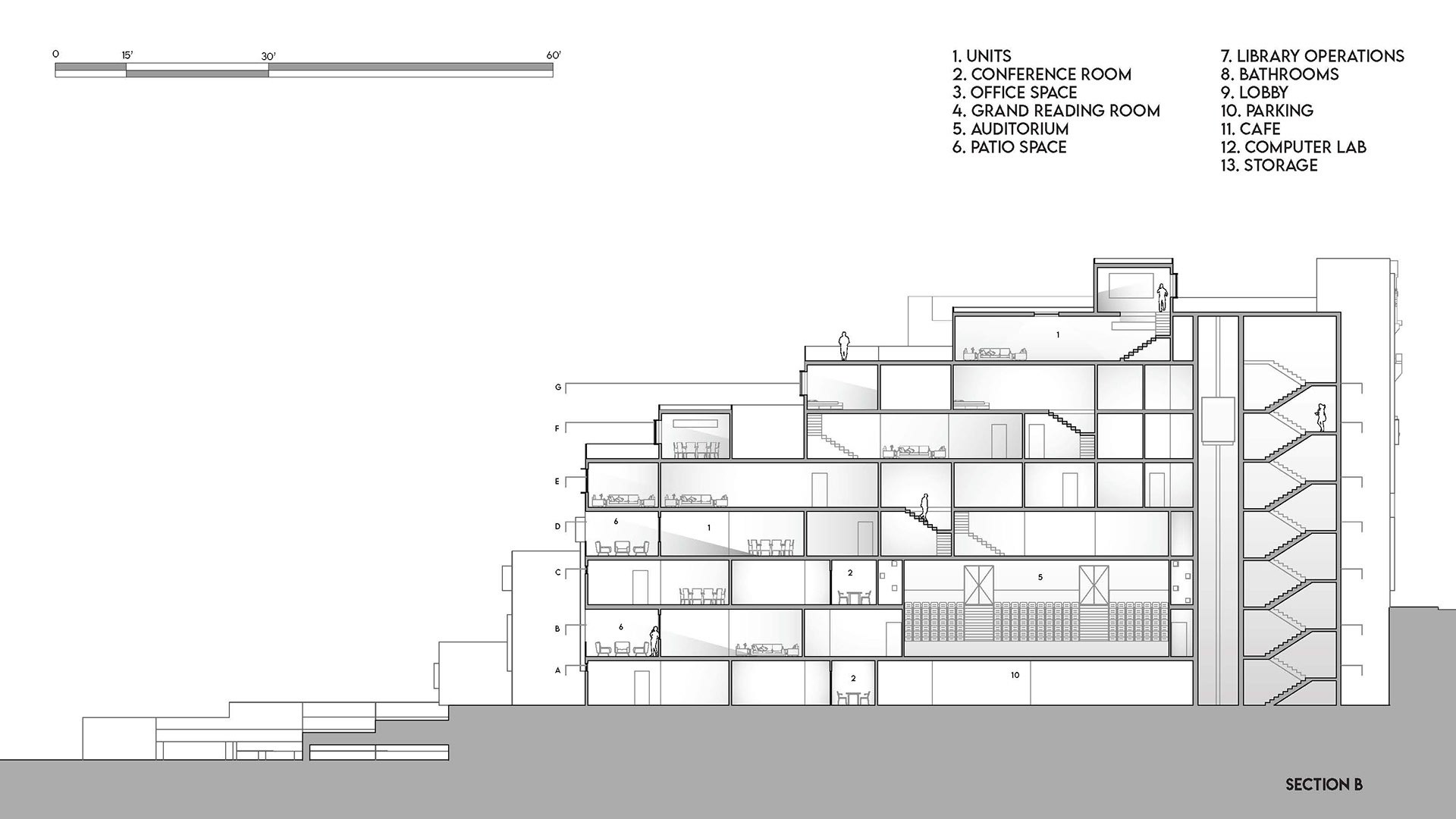
Cross Section - Through Units and Auditorium
Interior Render- Main Library Space

Interior Render- Corridors
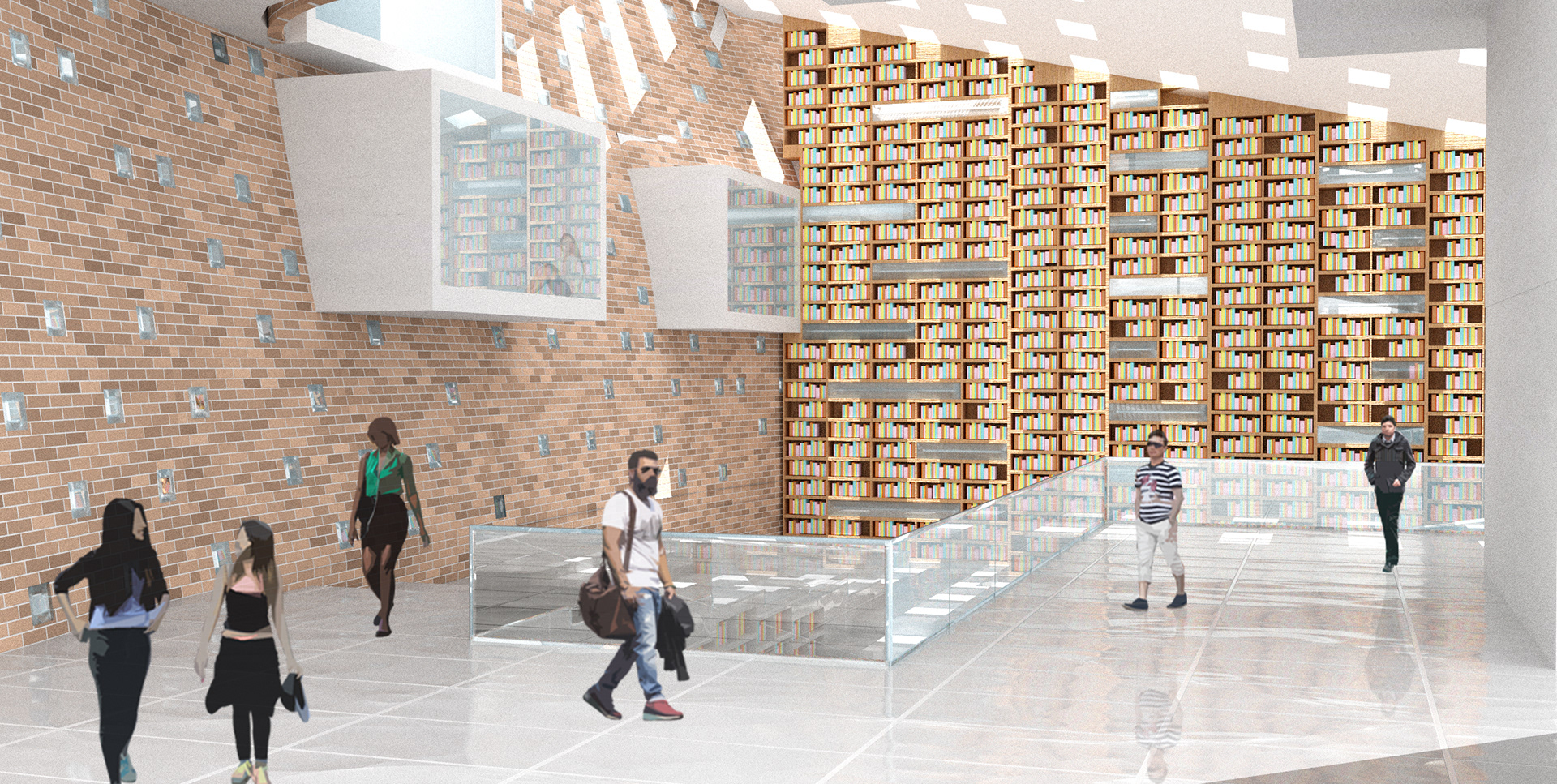
Interior Render- Lobby Space
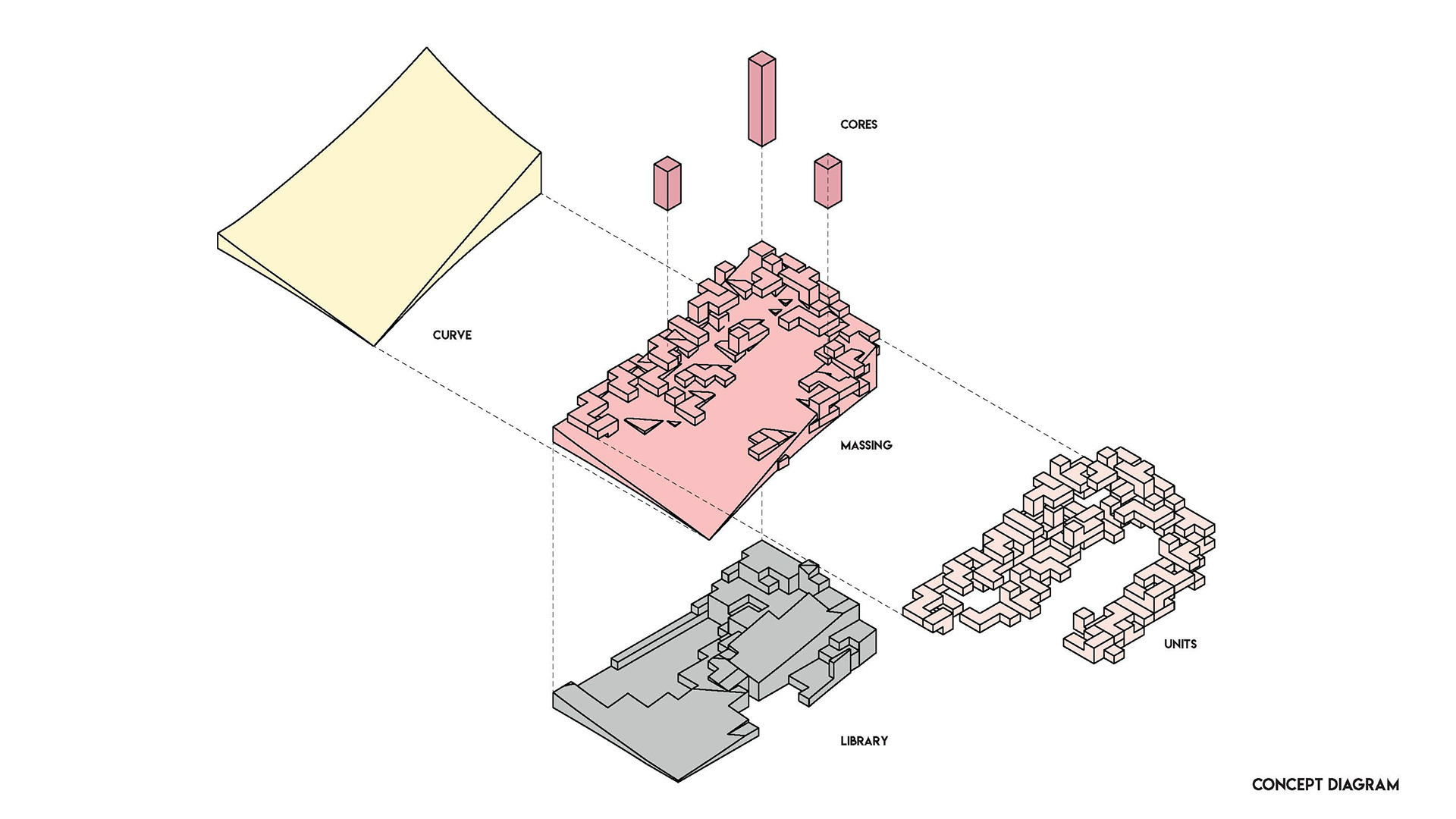
Main Concept Diagram
